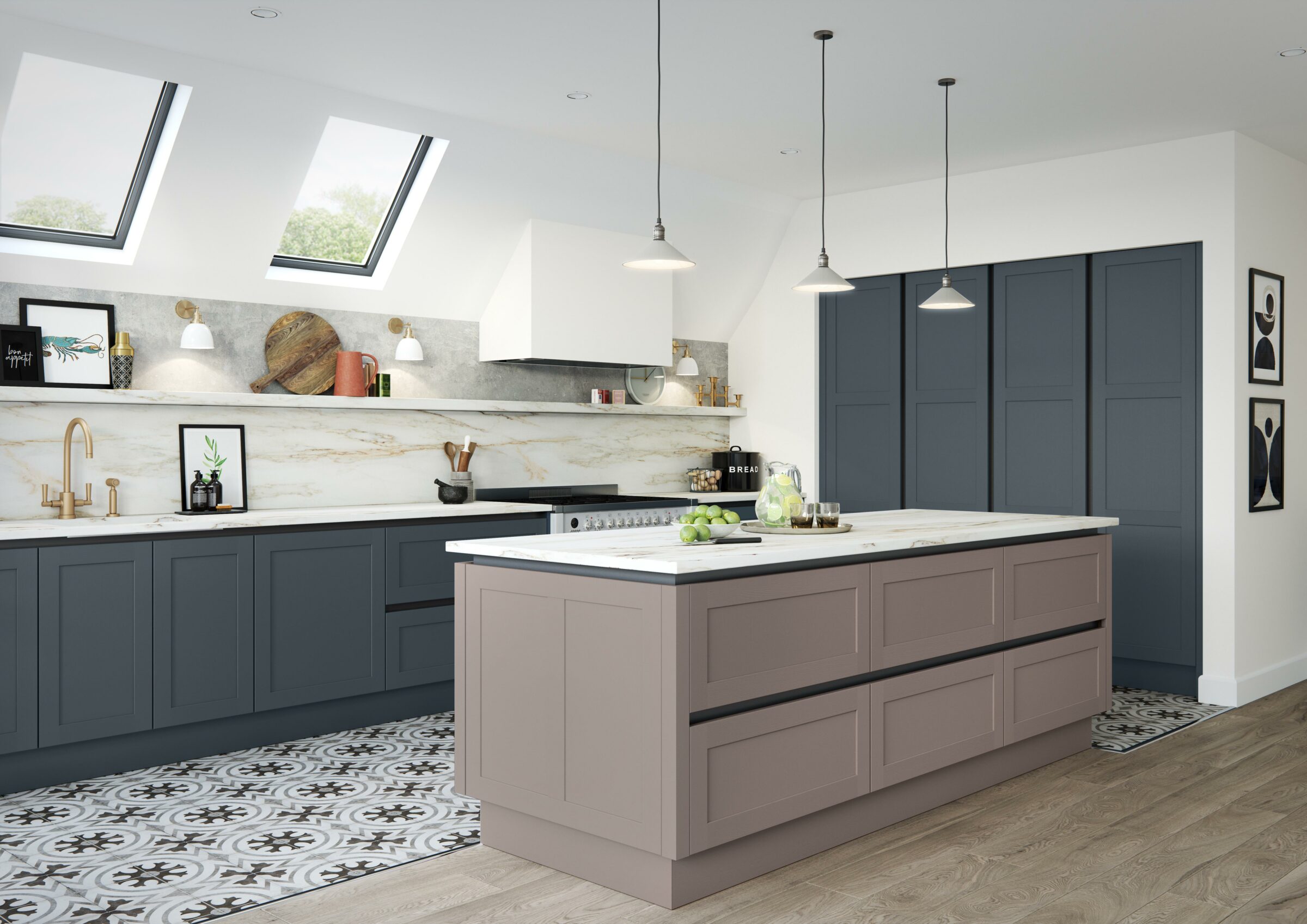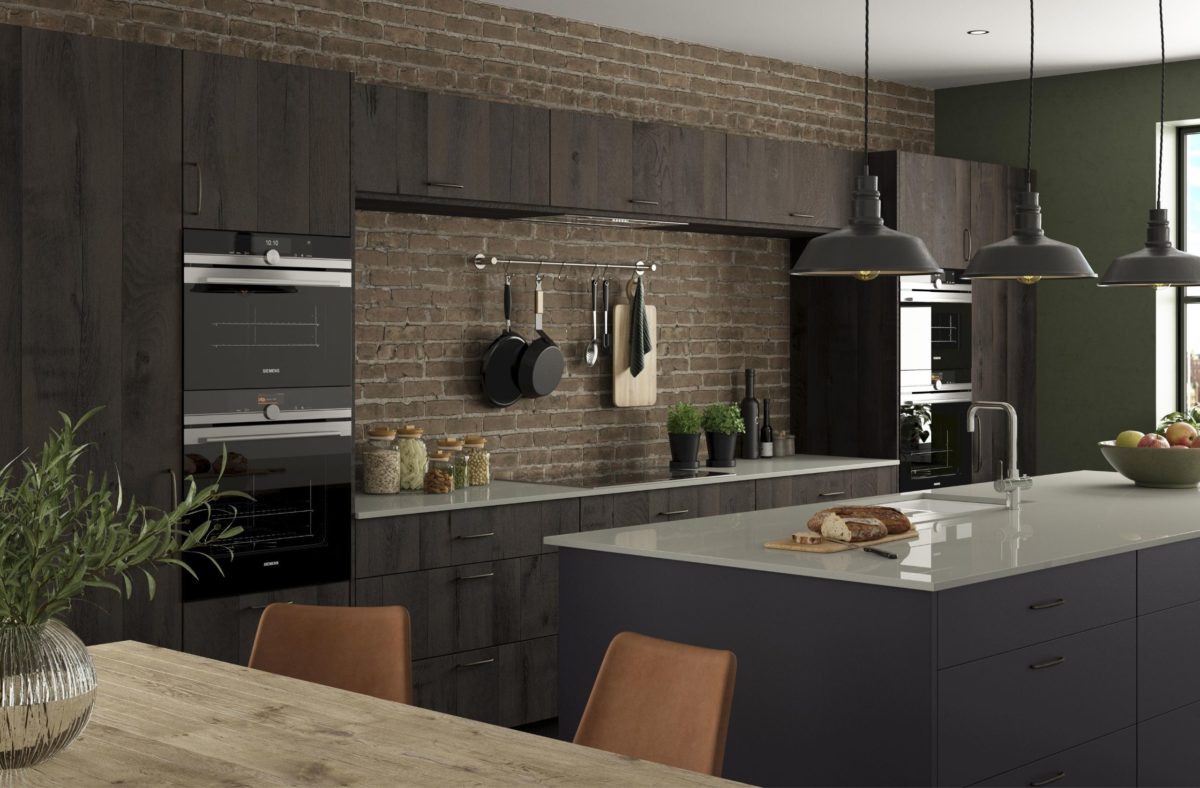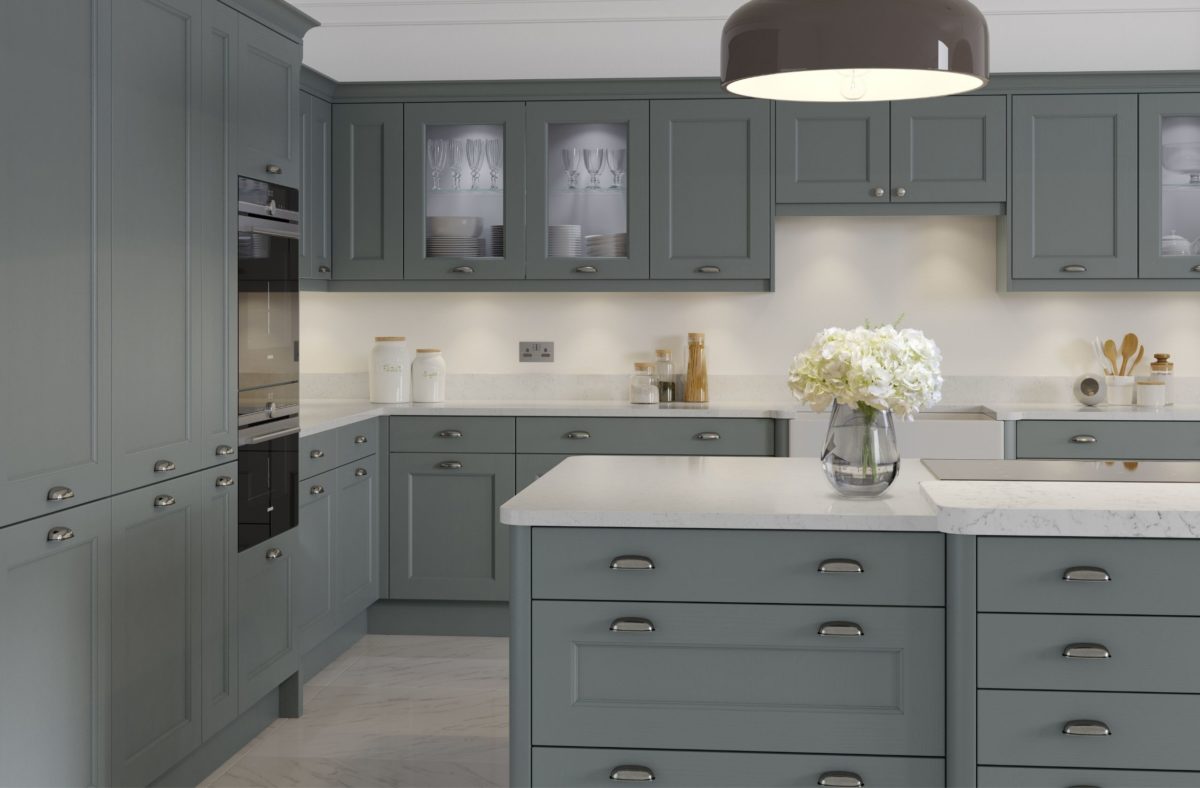For most of us, our kitchen is much more than just a place to cook. It’s the bustling hub of the home – a place to catch up over a cuppa, pinch a few nibbles before dinner, and generally enjoy those little moments that make up family life. Thus, there’s more to creating a fantastic kitchen than simply designing a practical space to prepare meals. Your kitchen should complement all your individual needs and requirements, enhancing daily living and transforming your lifestyle. And that’s where your kitchen layout comes in.
The layout of your interior controls how people move around your room and fundamentally impacts how easy your kitchen is to use. A successful layout should promote efficiency, flexibility, and comfort. However, finding the best solution to suit your unique space and practical requirements can be tricky. We would always recommend discussing your plans with an experienced professional. They should be able to help you make the most of your space. In the meantime, here are a few simple yet effective ideas to get you thinking…
1. Always Start By Outlining Your Requirements
Perhaps you love sharing your space with friends or prefer setting aside time to experiment with exciting and complex new recipes. Everyone uses their kitchen slightly differently. Hence there’s no one-size-fits-all solution to creating the perfect layout. How you intend to use your kitchen should inform the features you incorporate into your design and how you arrange them. For example, if you love entertaining, an island or seating area is a must. Alternatively, if you enjoy cooking as a family, you’ll need plenty of workspaces. Clarifying your requirements allows you to tailor your design to your specific needs.

2. Consider The Kitchen Triangle
Once you have a clear idea of exactly what your kitchen will include, you can begin getting to grips with your layout. Dating back to the 1940s, the kitchen triangle theory was conceived to help make kitchens more efficient. It is a design principle that is still used today. The triangle refers to the arrangement of your hob, sink, and refrigerator – three primary work areas. The idea is to position these elements between 1.2 – 2.4 meters apart from each other without any obstructions like doorways or appliances in between. Following these guidelines should ensure your kitchen is easy to use.
3. Or Organise Your Kitchen By Zone
Since the kitchen triangle theory was invented, how we use our homes has changed. And while the triangle concept can provide helpful guidance, it isn’t the only way to approach your kitchen layout. If your space is a little less conventional or you are planning to incorporate more than just a food prep, cooking, and washing-up area, you might find it easier to organise your kitchen by zone.
For example, alongside your cooking and clean-up areas, you might want somewhere to plate up meals, make hot drinks, or even somewhere for the kids to grab a snack and finish their homework – the options are endless. However you intend to use your kitchen, organising your space into specific functional zones and considering how these zones interact should ensure you have everything you need to complete each task efficiently. For instance, to ensure your children can get snacks and do their homework without getting under your feet, you may want to position your fridge a little further from your main workspace and add a snack cupboard and seating area. Zoning offers an opportunity to embrace your creativity and find a solution that really works for you.
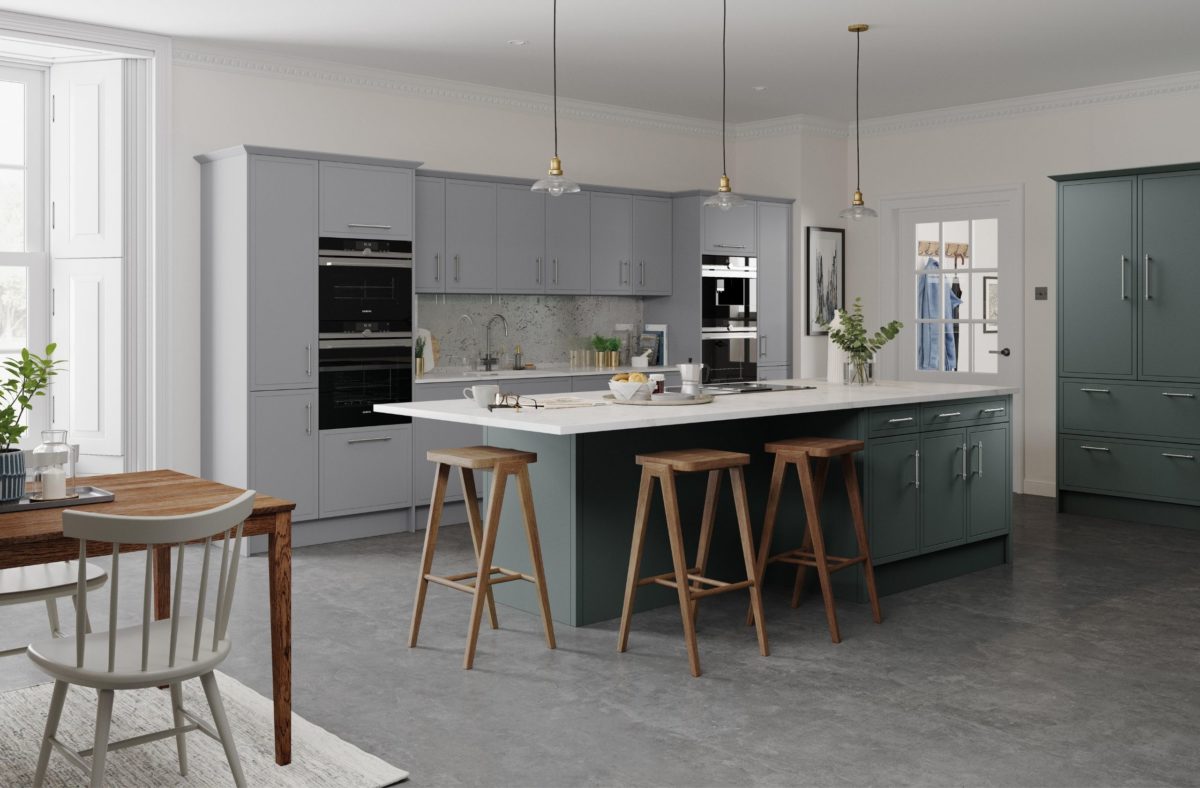
4. Think About Introducing An Island Or Peninsula
If you have room, why not consider incorporating an island into your kitchen? Not only do islands offer impressive additional workspace and storage, but they can also transform your layout. They can provide the ideal place to position appliances – helping achieve that handy kitchen triangle. They can also help establish a useful boundary between your workspace and living area, preventing unwanted traffic while offering a lovely focal point for social gatherings. When designing your island, remember to leave ample space for easy movement.
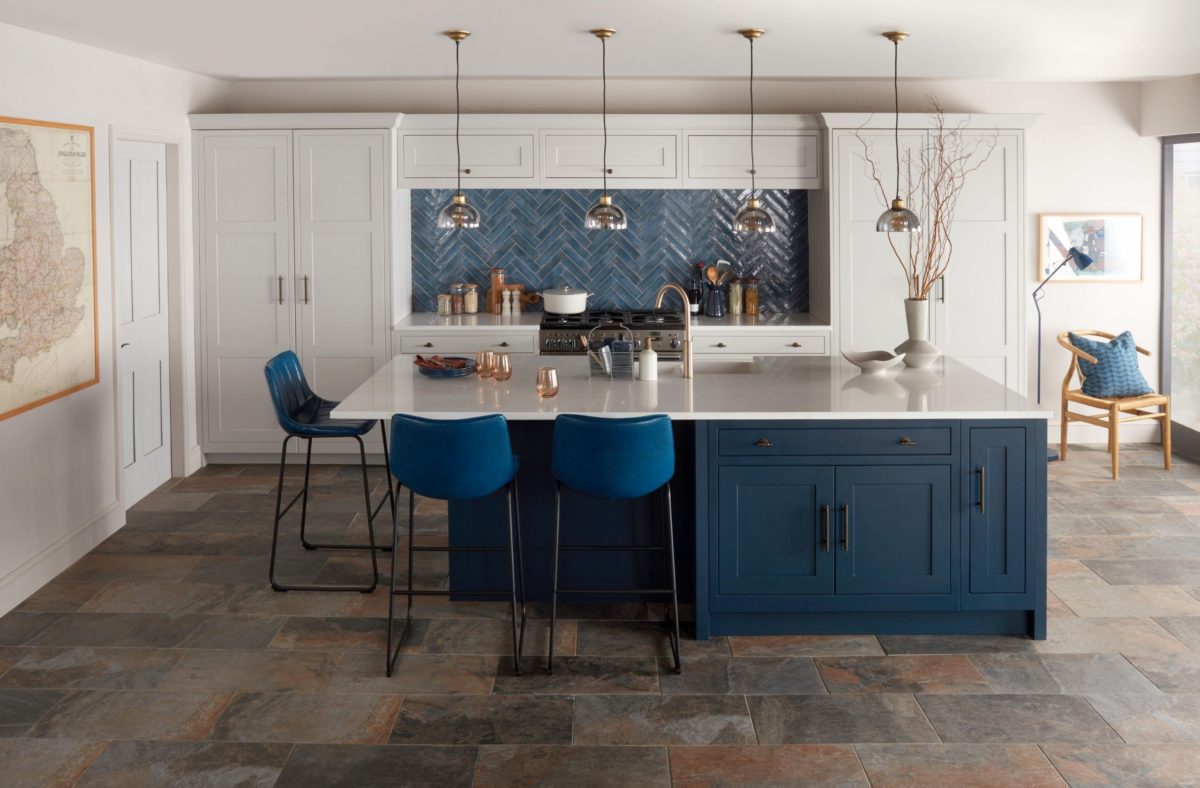
5. Make Sure You Have Adequate Work and Storage Space
Striking the perfect balance of worktop and storage space is essential to creating a successful kitchen layout. While tall cabinets and pantry cupboards offer impressive storage capacity, they will reduce the amount of workspace available. Of course, what works for you depends on how you intend to use your kitchen. However, though your individual requirements are unique, you will inevitably need plenty of countertop space next to your sink and stove for convenient food preparation and clean-up, so make sure you bear this in mind when planning your layout.
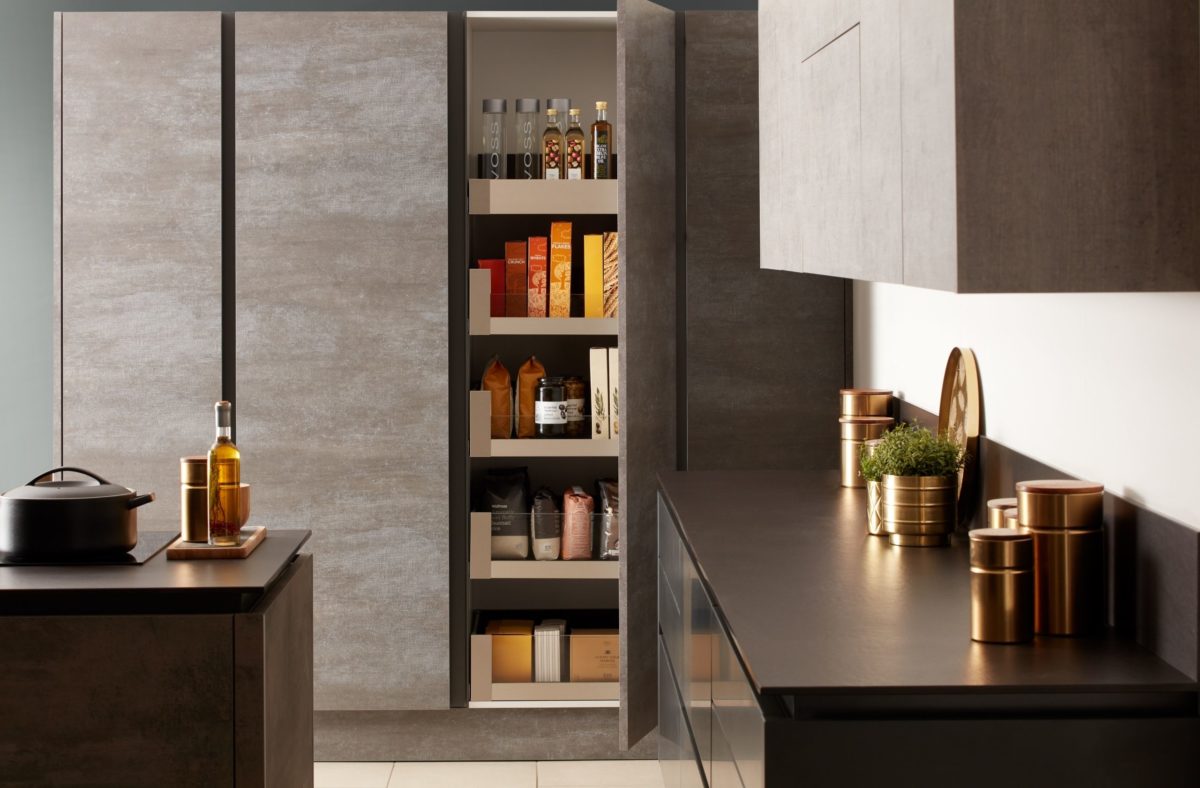
6. Position Your Appliances Carefully
Aside from the kitchen triangle, you’ll also need to consider where you position other appliances like your oven, dishwasher, microwave, coffee machine, etc. Again, thinking of your kitchen in terms of functional zones can help. For instance, most people tend to put their dishwasher next to their sink for easy loading and unloading. It can also be useful to position your oven relatively near your hob, at waist height, so you can conveniently transfer pans or roasting trays between the two.
7. Keep Walkways Clear
Keeping walkways clear is not only an important part of streamlining your workflow but will also ensure your kitchen is safe for you and your family. The last thing you want is people getting under your feet while you’re contending with sharp knives and hot surfaces. You also won’t want your daily routine hindered by an open fridge, dishwasher, or cupboard door, so make sure you leave plenty of space between any parallel runs of cabinetry – about one meter should do it.
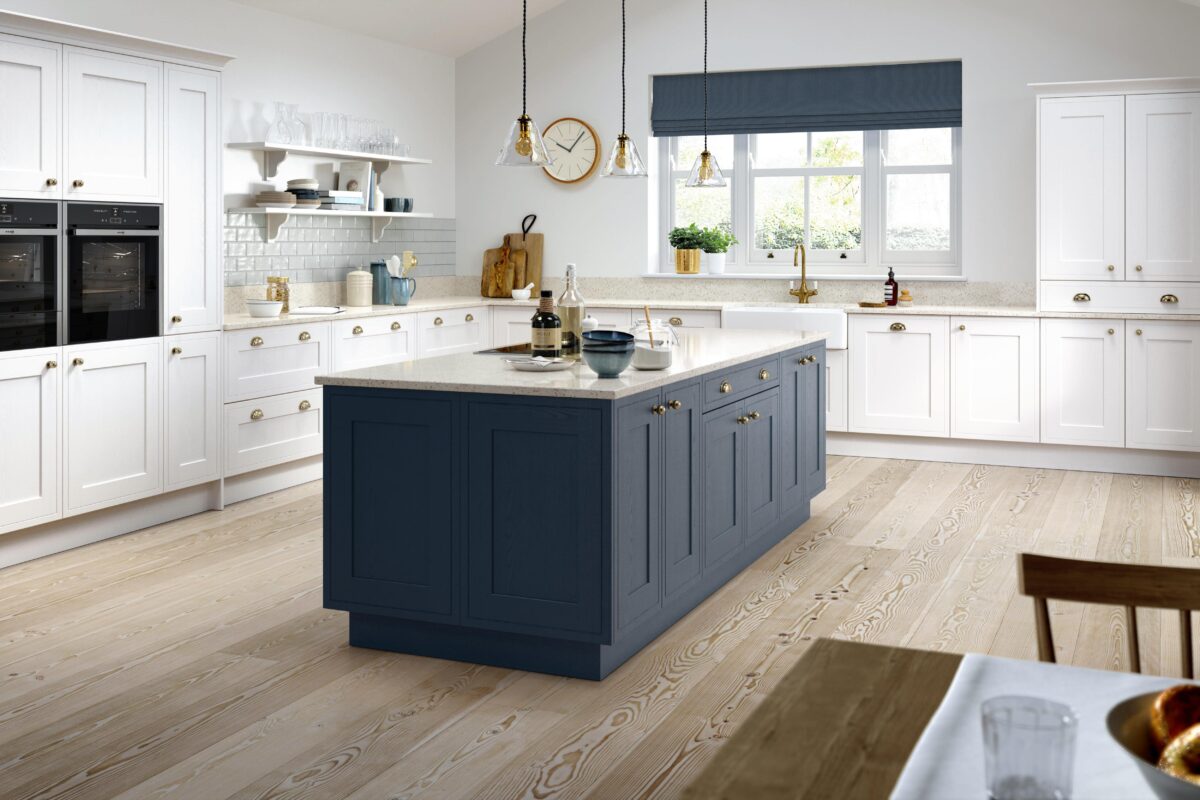
A successful kitchen layout merges aesthetics and functionality. It’s all about creating an inviting atmosphere that complements your and your family’s unique lifestyle and requirements. The perfect layout can make cooking and cleaning more enjoyable as well as transform your kitchen into a warm and welcoming social hub. If you need help finding the best way to optimise your space, please don’t hesitate to get in touch. You can call us on 0115 9308408 or email us at [email protected].
